*actually attic storage space
It’s time for your weekly garage update!
During the week, Steven cut and painted the edges of the OSB sheets that were hanging over the west side of the garage.

He also bought a giant tarp to cover the roof, to protect the exposed OSB from rain.
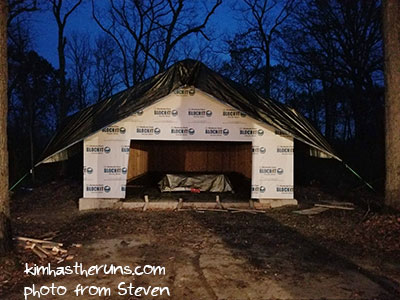
Sigh. That lasted most of the day (and prevented the OSB from getting wet) until the wind ripped it off. Do tarps exist with eyelets that don’t easily rip off? We can’t find them.
Our goal for the weekend was to get everything done to call for the framing inspection – put lateral bracing on the trusses, and finish nailing in the roof sheathing (which involved cutting and painting the east OSB edges). The lateral bracing in the front of the garage is tongue-and-groove OSB sheets that will be used for storage, and the lateral bracing in the back of the garage is 2x4s.
On Saturday morning, Steven and I built a support to put between the last two trusses on the west side of the garage, so the OSB sheeting on that side would have an edge to rest on, and support from underneath.

Then Troy came over, and he and I got the sheets up there, slid them to the back, and worked on getting the tongue and groove together, while Steven was cutting and nailing on the roof.
Pretty soon the clubhouse was ready! Password: chocolate! (as in, bring some)
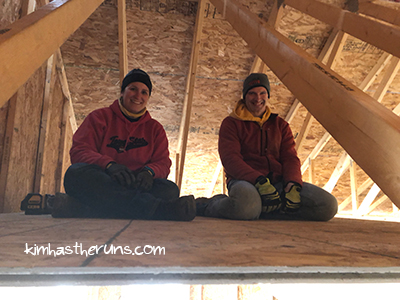
Just kidding (about it being ready, not about bringing chocolate). Steven had to help us get the sheets locked, then we realized we should have staggered them so the seams don’t line up, so we cut one in place, and that took up most of the morning.
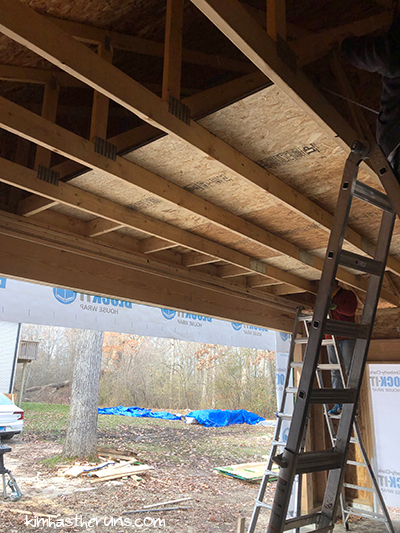
Bottom view of the first row of the clubhouse… before we realized we needed to stagger the boards
Jen arrived, and we took a lunch break, then got back to it. Well, after Steven used one of our ladders. This was one of those days where we could have used an extra ladder!
Jen, Troy, and I put the clubhouse (attic storage area) together, while Steven worked on the northeast corner of the roof. This corner has been especially annoying. Almost FUBAR, but not quite (but feeling like it). Look at all the shims he had to use to get this ladder (the wood thing, not the metal ladder) aligned. GAH! But he finally did by the end of the day!
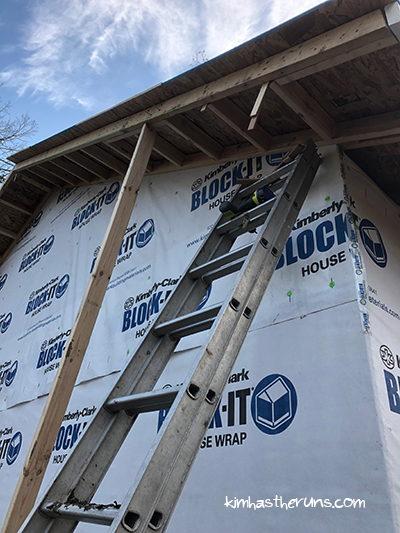
And Jen and Troy got all the floor in to the clubhouse. Woot! We appreciate their continuous help so much!

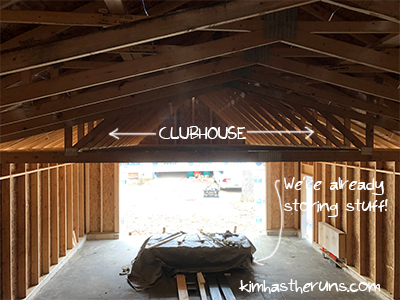
On Sunday morning, Steven and I nearly finished that pesky northeast corner – we cut off the OSB and part of the sub fascia, and painted the exposed edges, then nailed in the OSB! Boom, everything on the roof is nailed in!
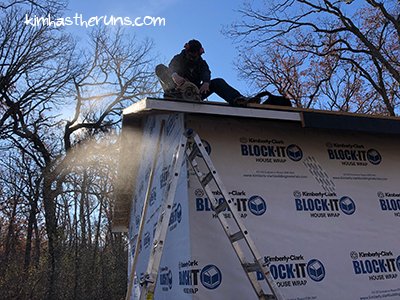
This looks safe
Then we worked on the lateral bracing in the back end of the garage. Since we like things to be square, that took longer than it should have (that’s basically the story of the entire garage – we spend a lot of time making sure things are square and plumb – you can’t really fix that later if you don’t get it right the first time).


After that we nailed in the rest of the clubhouse floor – we’d only done the edges yesterday.

And then we decided to go back to that delightful northeast corner and see if we could install the fascia. We had saw issues, ladder issues, and measuring issues, and then when we finally got the board cut right, we realized the board next to it was messed up, and that end needed to be taken off and re-nailed in.
Sigh, so we called it with that corner for the night.
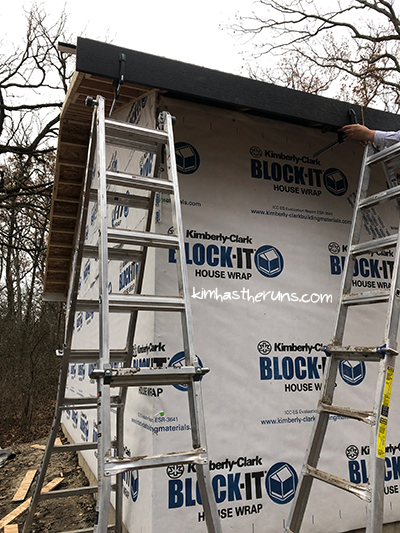
This corner is cursed. Also, this side of the house is incredibly muddy, and steep, and a pain in the butt to work on.
We had just enough daylight left to pull the tarp back on (it’s supposed to rain tomorrow) and this time, we secured it by screwing a few 2x4s on top of the tarp. Hopefully it stays.
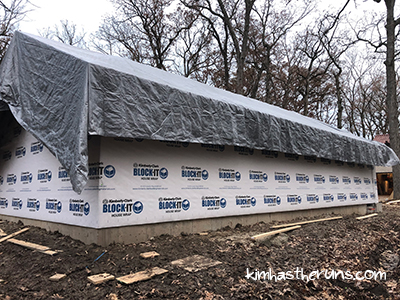
2x4s not pictured
We did get enough done to call for our framing inspection, so yay! Hopefully the inspection is done early this week. If we pass, we can work on the rest of the roof! (We can’t do shingles until we pass framing inspection.)
Previous Post: Garage Project: Roof Sheathing!


Wow, you got a lot done! It looks great. Fingers crossed that the inspection goes well 🙂
Thanks! I hope so!!!!
Wait, why on earth would you use that space as attic storage when you could use it as a clubhouse instead????? Clubhouses are way more fun! Hahaha. Maybe not as an adult, though. Lol you should say that that space is going to be your guest house! Ha. It’s heated! It would totally work! 😛
We will totally use it as the Clubhouse until we are storing something! We both joked that we were going to go there to hide from each other. Ha. And we joked that that is where Steven’s brother will stay when he comes for the holiday!