I know what you guys want to read about is a house project from four years ago that someone else did. Ha. I was working on backing up old posts and found this one from April 2016 that I never completed. Here it is, four years late. All dates referenced are 2016 unless noted otherwise.
As I’ve mentioned several times, a bathtub is a must-have for me at our home! Luckily, we were able to fit in adding a bathtub, and other bathroom upgrades, into the work being done on our home. (Originally, we hoped to renovate both bathrooms as part of that work, but the upstairs bathroom got nixed when we found out the roof was all sorts of jacked up, and we needed to spend money on that.)
The downstairs bathroom (the one being renovated) was goofy. It had a ton of unused space, and the toilet felt too close to the door. We heard from our neighbors that there used to be a huge hot tub on the first floor of our house. I wonder if the bathroom was added later as an afterthought? Who knows – this house certainly has its secrets.
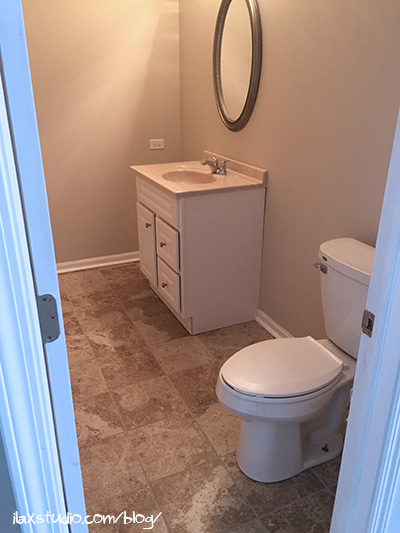
The before pic you’ve seen … before. Ha.
Anyway.
The carpenters took out the vanity, toilet, mirror, and wall lights on March 10th (these items were reused, so they hung out in our garage during bathroom work).


Then the bathroom mostly sat like this, while we waited for the plumber to be available to do work.
We noticed, while waiting, that there was A LOT of mouse poop sitting on the wood in the walls (since it used to be an outside wall, we assume). We also noticed that the insulation was freaking nasty (and smelly), and not needed on the interior wall, anyway.
So Steven and I spent time taking that out and cleaning up the walls on March 15th and 16th (I didn’t take pictures because it was gross – but you can see some of the insulation in these photos!).
The plumber came on March 16th to rough things in:

And on the 17th to finish up and put the bathtub in:

(We wanted as deep of a tub as we could get with our restricted space size of 5′-0″. It was hard to find this tub, and Steven ended up ordering it on Amazon. The tub had actually been discontinued for a year or two at that point. It was also hard to find the right drain for a tub so deep – we needed it to be up higher so you can fill the tub really high with water. Of course, Steven is the master of researching products, and found what we needed!)
The carpenters framed out the bathtub on the 18th (and framed out the spot for the soap shelf) and took out the rest of the nasty insulation and drywall.
Then we waited for inspection on March 23rd, and passed.
In April, work started up again. On April 1st, they installed drywall and cement board:

On April 5th, they did the mudding:
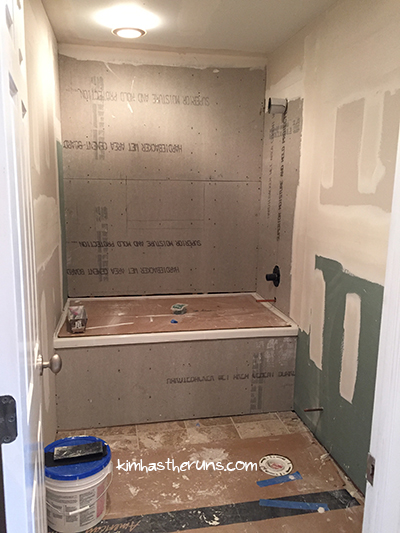
On April 6th, they painted and put the sink back in:

After that, we waited for tiles to come in until the end of freaking April (our tiles are from a place called HOBO (Home Owners Bargain Outlet, now (2020) closed in Chicagoland). Our GC wasn’t the most knowledgeable, and ordered bullnose trim tiles so the shower and tub could be trimmed out with those and not use a trim piece. However, when those special pieces came in, we realized the lines went the wrong way (we wanted them horizontal) and that we’d have to use a trim piece anyway (which we didn’t mind at all). GAH. All that waiting for nothing!
So they got back to it on April 26th, doing the cutout for the soap holder, and installing the tile.
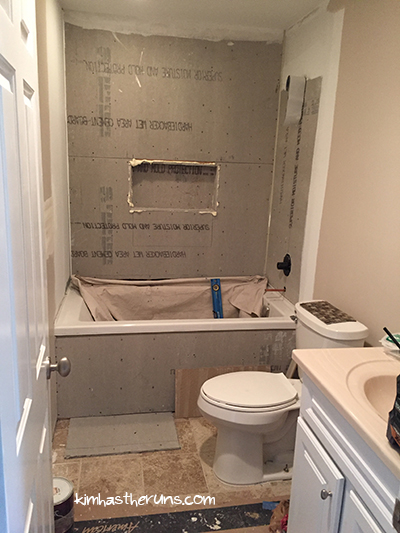

Throughout this time, we were talking with the contractor about how we wanted the tile to look. We work from home, so it’s great we’re able to be here and tell them exactly what we want… then they installed the tile differently than we discussed. Oh well. We just wanted it DONE!
On April 27th, they did the grout work,
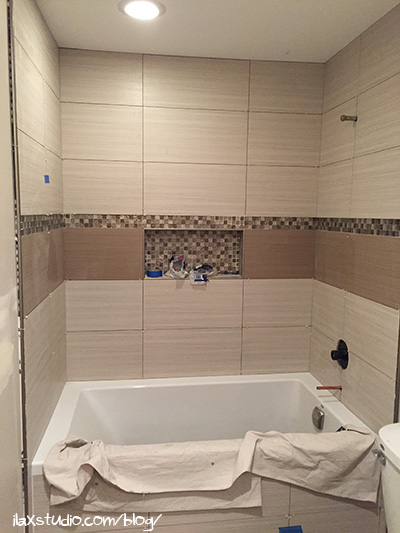
and on the 28th they told me the magic words – that I could use the bath and shower on the 29th, just in time for my snister and Will to visit!

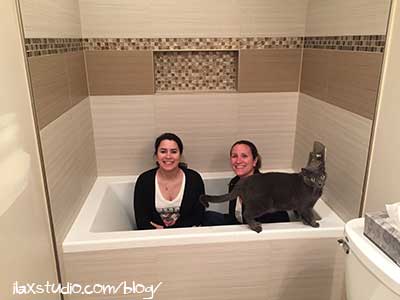
In May we updated the hardware, and it’s 100% ready to use!
Thanks for going back in time with me! I’m still extremely grateful we had this work done. We love that tub. The only changes we’ve made to the room are replacing the shower curtain after the great candle incident of 2018, and trying to patch a crack on the tub from the installers. The tile needs to be re-caulked, and we’d like to replace the sink.
And we still want to completely redo our upstairs bathroom!
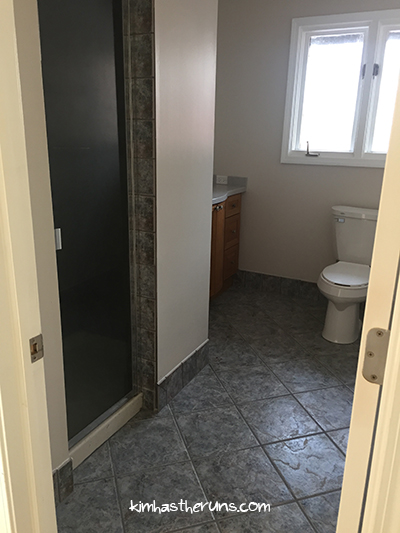
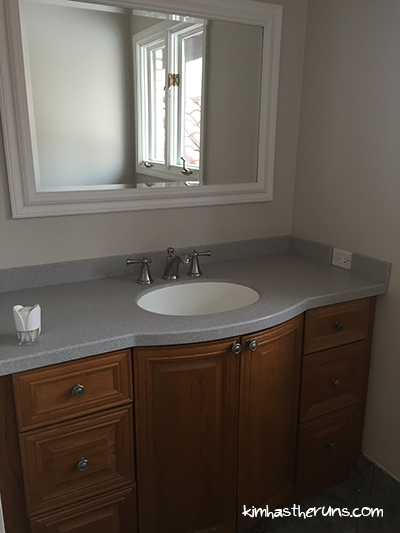


I don’t remember the part about the first floor hot tub! Wow. It’s crazy that the house had a half bath that was actually big enough to accommodate any size tub – most half baths we’ve had have been TINY. I’m glad you were able to make this bathroom what you wanted!
Isn’t that bizarre that there was a hot tub? I am really curious what the interior looked like in the past!
I was surprised we could fit this tub in too. I feel like we lucked out big time!
I’m glad you switched the toilet and sink locations – that looks much better, and who wants to be that close to the door while using the toilet, anyway? The tub is amazing. And you put in my favorite thing, a large inset soap holder. The tile looks so good, too – I love horizontal tile, don’t really know why but I think it looks really cool. Thanks for putting up this post! Home reno projects are so interesting.
Right?! We thought that was such odd placement for the toilet! What the heck?!
Thank you! We love that inset. So much better than having everything sit on the tub ledge.
You’re welcome! Thanks for reading. I think these kinds of posts are interesting too. 🙂
Wow! ‘Nuff said.
Yes! Hope you have the same reaction whenever we get around to doing bathroom #2 on our own! 🙂
Totally agree – a bathtub is a must-have for me! I need my daily bubble baths!
I can’t believe you fit a bathtub in this room! That’s crazy. It looks so much better and I looooved the pictures of Data. <3 What a sweetie.
Right? Can you believe I lived here for almost three full months without one?! IN THE WINTER?!
We lucked out with such a deep one fitting. OMG, seeing these Data pics… he just LOVED to explore construction after he got used to it!!! <3
Wait, there was a hot tub INSIDE the house?? That seems…like an awful idea?! I mean, nice in theory, but thinking about it in practice, wouldn’t that cause a ton of moisture buildup inside the house? It feels like that would be a mold problem waiting to happen.
Anyway. That bathroom layout was super bizarre originally, and your renovation is so much better than what it was! I wonder why no one put a tub in there in the first place, since there was obviously space for at least *a* tub, even if it wouldn’t have been as big of a tub as you wanted. You would think a full bathroom would be more valuable than a half bathroom, right? Although as you touched on, your house did have plenty of quirks when you moved in. Who knows! It would be so interesting to talk to past owners and pick their minds about why they did what they did.
It seems like such a bad idea, especially for moisture issues in the house. And the room it was in does not appear to be vented for it!
I wonder if they didn’t add a tub because they had their hot tub right next to it? Ha ha ha, no freaking idea. We’d love to know a lot more about the history of this place! If the next owners wonder why the hell we did something, they can read it right here 😉 Ha.