Over the past couple of months, we (mostly Steven) have worked on getting as much of the soffits installed on Dragonstone as possible.
First things first – what is a soffit? It’s the horizontal surface under the roof’s overhang. Or, if you wanna get fancy, and wikipedia it, it’s “an exterior or interior architectural feature, generally the horizontal, aloft underside of any construction element.”
It’s large black wood in the photo below:
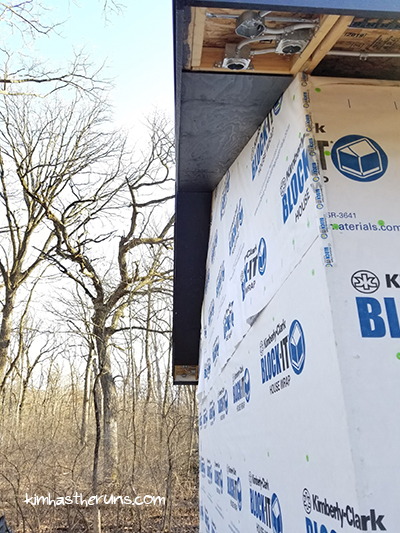
back/east side
The soffit on the north and south side of the garage is three pieces: a narrow plywood board, a vent, and a large plywood board. You can see the three pieces below:
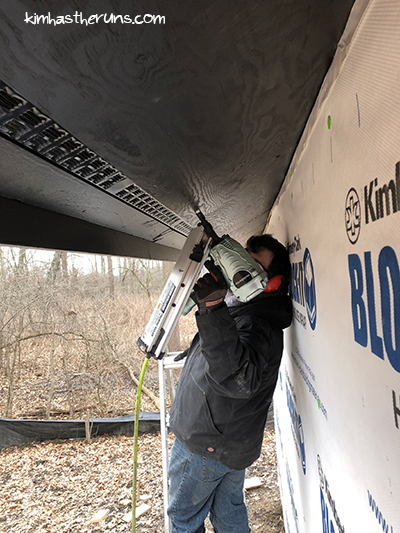
The vents promote balanced air ventilation in the space. They’re necessary on the north and south sides because those eaves open up in to the garage. The eaves on the east and west side of the garage are ornamental and don’t require the vents.
In February, Steven cut the narrow plywood pieces and painted them and the vents inside the house. We installed the plywood, and tucked the vents in to them (the vents have a lip on each side that the plywood overlaps).
In March, Steven cut the large plywood pieces and painted them in the garage (it was exciting to use the garage and to not have to bring those boards inside the house!), and over the past two weekends, we put as much of them up as we could.
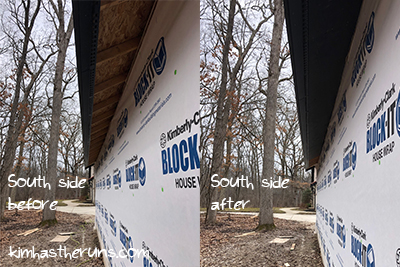
We can’t install all of the soffit in the front (west side) of the garage because the brick work has to be completed first.
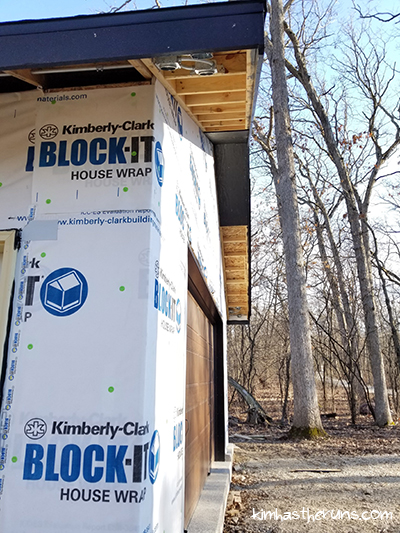
front/west side
And we didn’t complete the corners of all sides because a removable soffit board will go there, so the electrical (side note: this winter, Steven put in all the conduit and boxes for the flood lights and security) can be accessed.
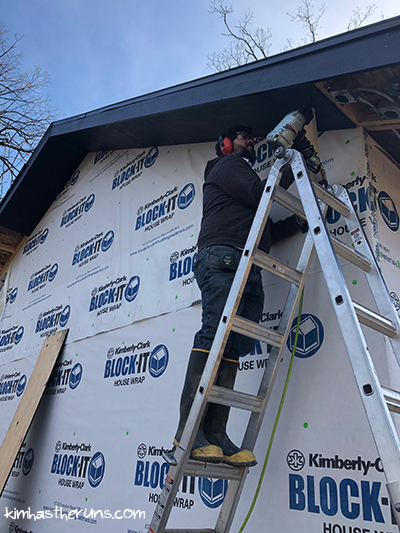
back/east side action shot
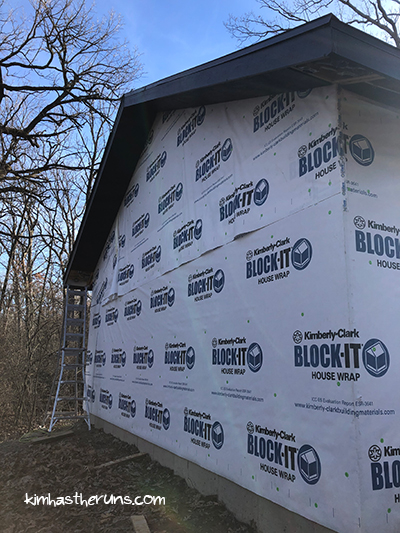
back/east side as complete as possible!
Even though the soffit work is not complete, it does make the garage more sealed off from the environment, which is good… you would not believe how many nuts we found in there from our squirrel friends!
Previous Post: Garage Project: VERY IMPORTANT UPDATE!


That looks like a boring but necessary job for the garage. That said, I love how you’ve painted it black – it looks so modern! When will you be able to have it bricked?
It wasn’t the most exciting, but it went pretty smooth – the biggest headache was getting pieces up there and realizing they needed to be trimmed a bit (so we’d bring them back down, trim them, and seal them with paint). Our house has black soffits too, so we’re being a bit match 🙂
We have the brick quote, so when people start working again, if we can afford it, we’ll have it done!
I know you’ve mentioned soffits before, but I legit had no idea that that had a name until reading this post, haha. The squirrels loss is your gain! They sure seem to like claiming structures on your property for themselves!
It’s really hard to keep the names of all these architectural elements straight!
Oh my gosh, yes, it’s a constant battle against nature here!
Ohhhhh, now soffit ladders make much more sense! You did a great job explaining them. (Did you know them from your major?)
Do people ever paint them decorative colors? Like the underside of a Louboutin or something?
I did not know about soffit ladders from school. It’s funny (and sad) – school is very conceptual with a bit of technical then you have to learn most of how things work on the job. And we never focused on single homes in school, so I don’t know boo. I know how to build out an interior office well from work 😉
I bet they do!!! Maybe at the Painted Ladies Houses?