Wow, remind me not to post about weather in relationship to the garage project EVER again because I apparently jinxed us on Saturday. I thought the forecast was calling for light rain on and off Saturday afternoon, but we ended up with constant rain for twelve hours, starting at 2:00 pm. We got almost 2 inches of rain. Blah. We had to stop work for the day (and for another reason that I will get in to below).
I didn’t feel like I was off to a great start Saturday morning, either. I was failing at every task I had. Apparently I am not as strong as I thought, and also suck with a hammer.
Sigh. Saturday was a bit of a bummer.
But let me back up. We spent time last week prepping the garage to put the OSB sheathing up.
- On Wednesday, Steven painted the door jambs with primer, put together a fascia/soffit mockup, and did a Menards order for lumber. (Side story: we were always planning to use 2x12s for the header over the garage door, but we paid an engineer to double check that that configuration was load bearing. The engineer said we could use 2x10s or an LVL (laminated veneer lumber). We confirmed we can stick to the 2x12s, but had to order another, because we used part of one thinking we had to get an LVL. Long story over.)
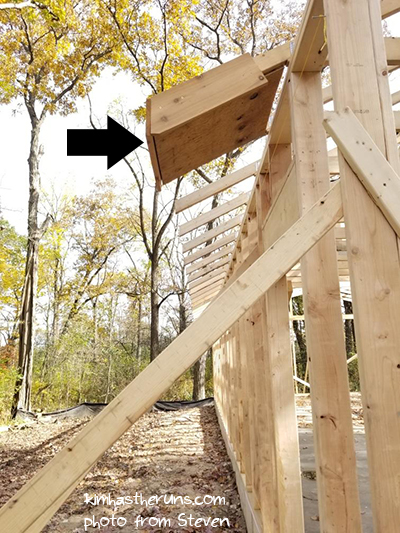
The black arrow is pointing to the mockup
- On Thursday, Steven put up blocking on the north wall (so we have something to nail the OSB sheathing to)
- On Friday, Steven finished putting up the blocking, and put the man door jambs in. We realized that the door we ordered is meant for 2×4 construction and we are using 2x6s. We could use that door, but we’re going to order one meant for 2x6s.
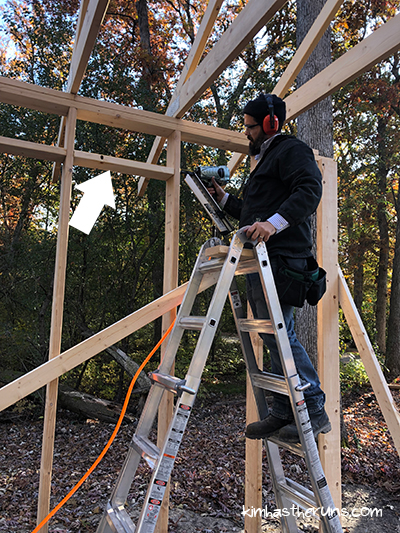
The white arrow is pointing to the blocking
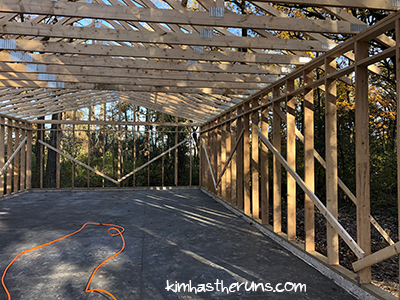
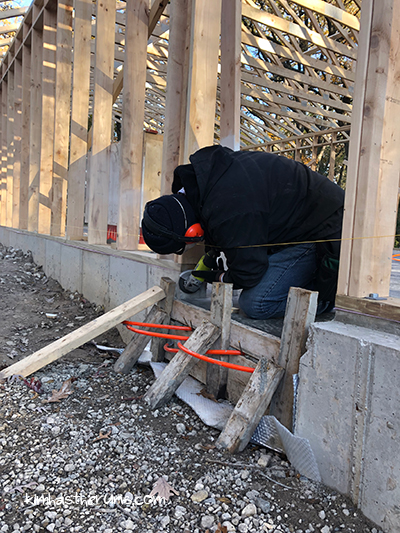
Grinding down the concrete so the jamb can go in
- I helped on Friday when I got off work, but was in the city Wednesday and Thursday and got home too late to help. Womp womp.
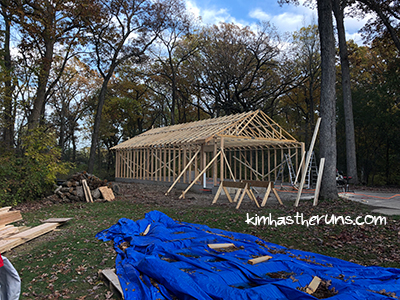
Alright, so Saturday morning, we had some final prep to do before getting the sheathing up – things like pounding in nails that would be in the way, making sure things were plumb and aligned, etc.
Steven and I worked on that in the morning, then Jen and Troy brought lunch (how nice!), and after some final prep work, all four of us set out to install the OSB sheets.
We don’t need to use 3/4″ OSB sheets on the walls, but the siding we are using requires a base of 3/4″, and why not over-build it, right? Here is a fun fact about 3/4″ 4’x8′ OSB – one sheet weighs 80 pounds. Which means you DEFINITELY need two people lifting it, and a third to nail it in, and ideally, a fourth to adjust it to be aligned.
So here is what happened Saturday – we got three sheets up on the south side, and had two issues – the nail gun was jamming, and the sheets seemed to be taking up too much real estate on the 2x6s. In theory, since the 2x6s are installed 48″ on center, every 4′ sheet of OSB should center on them (with an eighth inch gap for expansion).
But we could tell if we kept going, we were going to get to the edge of a 2×6 soon and the OSB would no longer be centered. Was it the sheet, or was our framing off?
We didn’t find out Saturday, because the freaking gun kept jamming (grrr) and we couldn’t work in that rain. So we cleaned up, then hung out with Jen and Troy for a few hours at our house (yay!) then Steven went to Menards in search of new nails that wouldn’t jam the gun (which he found).
Troy was nice enough to come back for a few hours Sunday morning. We got back to getting sheets up on the south side, and were still having issues, and getting frustrated that they weren’t going up as square and level as we wanted them to.
We hit a frustrating stopping point at lunch time, when our next worker, John, arrived (we are SO THANKFUL our friends help us). Troy headed home for trick-or-treating with his son (fun!), and Steven, John, and I brainstormed at lunch, then got to it.
Here’s what we figured out was going on:
- There was an instance or two where the location of the 2×6 was actually off
- A lot of the studs were bowed in the middle, which we fixed with block and bracing
- AND FINALLY… drumroll please… the OSB is NOT square. It’s cut as a slight parallelogram. That is why the sheets never seemed to align square. Because they aren’t. UGH.
Once we figured that out, and accepted the fact that the sheets were not going to align, we moved forward, and got them done quicker! Steven put reference nails in the blocking and in the 2×6 that we’d align the OSB to, then he’d use the nail gun to secure it. We’d grab another sheet of OSB while he finished using the nail gun and setting up the reference nails.
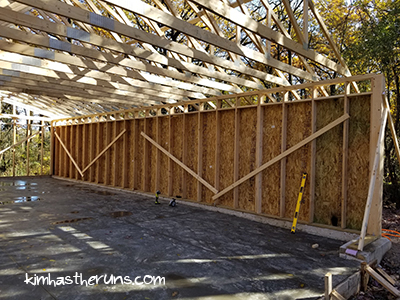
South wall
We had to adjust studs a few times. But it moved much faster and we got the entire south and east side done, and most of the north. The east had some custom sized panels, as well as the north, which is why we didn’t finish – we have to cut those to size, and paint the cut end, and we ran out of daylight to finish the north wall.
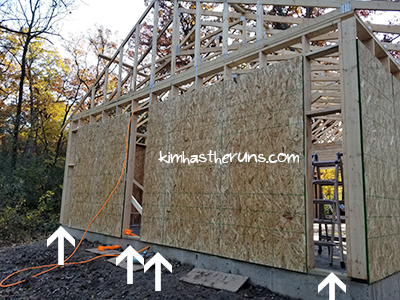
East wall, with arrows showing where custom panels are
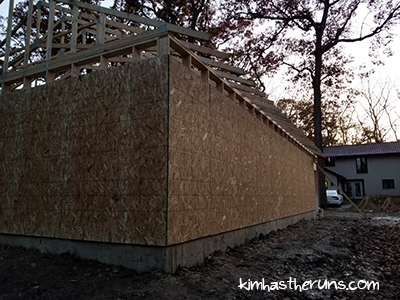
East/north wall
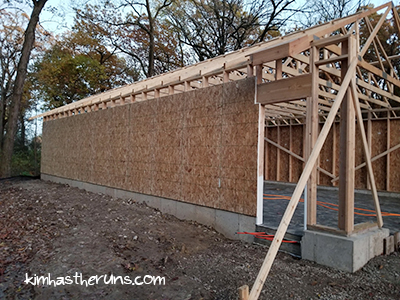
North wall
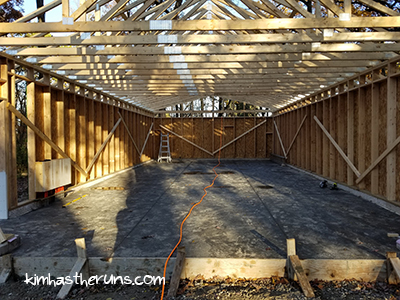
We have more sheathing to put up on the north wall, then we have to do the strip that runs along all three walls, then wrap it. Oh, and we still need to build the front wall, and put sheathing up on the gable ends. It should be fun getting those 80 pound sheets 10 or more feet off the ground, right? My right forearm is so sore from lifting those sheets all day Sunday!
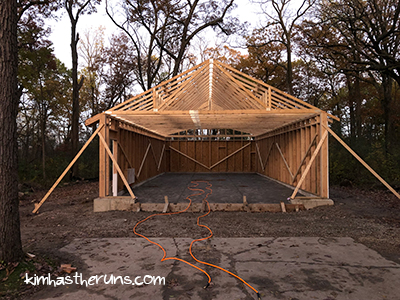
Previous Post: Garage Project: Timing (& Other Thoughts)


That would bug the sh*t out of me, discovering that the OSB was NOT square. I’m impressed you all held it together with so many hiccups – and wow, the garage looks really good after all that work! So garage-y. 🙂
It was so annoying! And it would be bad to try to cut the edges to square them all up since they’d no longer be sealed. Ugh.
Thanks!
Saturday’s weather was ter.ri.ble. Such a bummer that it got in the way of garage construction, but with all the frustrations with that on Saturday, maybe it was for the best? To have one more reason to step away from it for a bit and regroup the next day?
I didn’t quite grasp just how big this garage is going to be until I saw the picture with the blue tarp in the foreground. That thing is deep! SO MUCH STORAGE!
Yeah, we had to quit anyway because of the nails! (However, if would have been nice weather, Steven could have run to Menards and got new nails and we could have kept on). It really messed up our schedule, and we had to work Monday night and yesterday to get more sheathing up and get it wrapped before our snow today. UGH. WAH.
It’s hard to tell from the usual front facing pics I post, right? It’s very deep. It can fit four cars and still have room for a small workshop. Steven is going to love using it!