On Monday, the workers put the forms in for the footings and an inspector came to look at them. Steven said the inspector looked at the site for a few minutes, then got in his car and sat for a few minutes, then he and all the workers left. Then Steven got an email an hour later that it passed inspection. Yay!
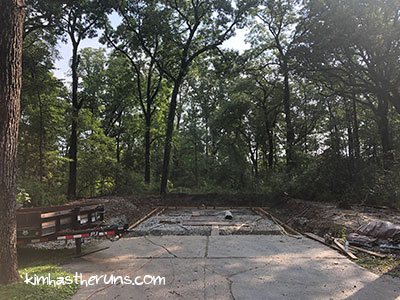
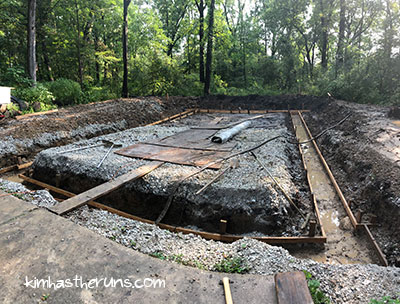
So on Tuesday they poured the footings! After they drained out all the water from that morning’s storm (we got 2 inches of rain in an hour).

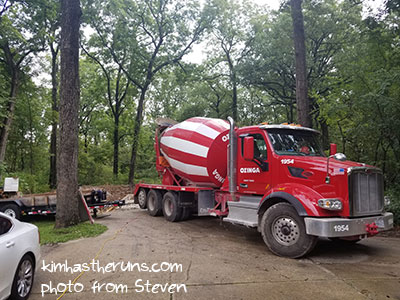
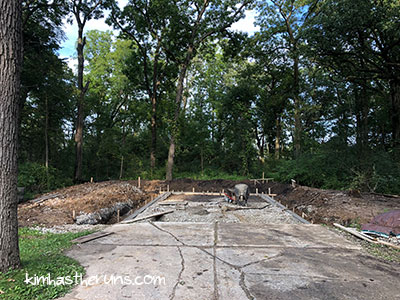
I know this picture doesn’t show much, but I am taking the same picture each day so I can see progress from the same POV.
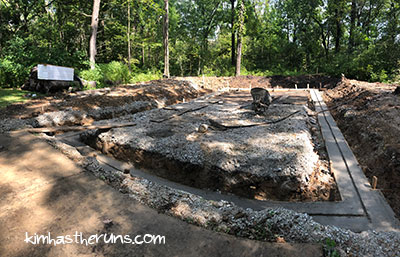
On Wednesday they started putting up forms for the rest of the foundation,
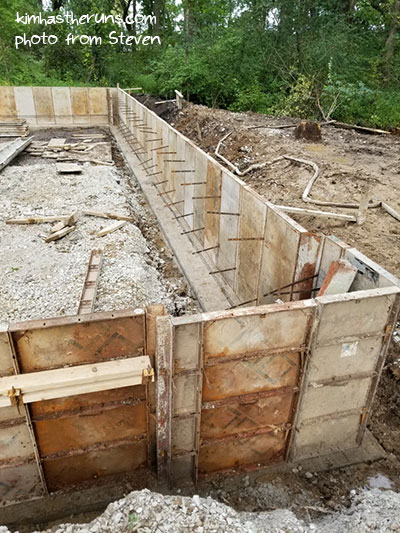

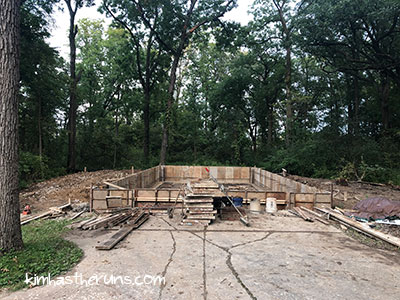
and they worked on the forms a bit more Thursday, and added the rebar.
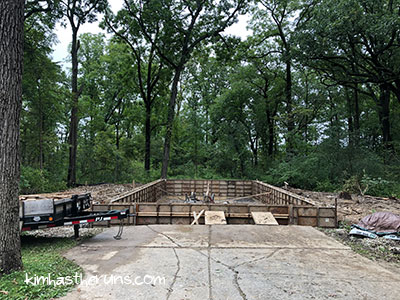
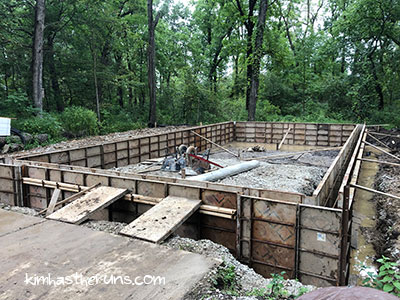
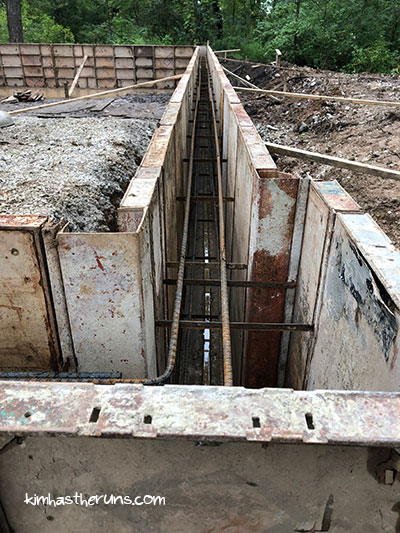
They had to pump water out of the site each morning because we kept getting so much rain overnight.
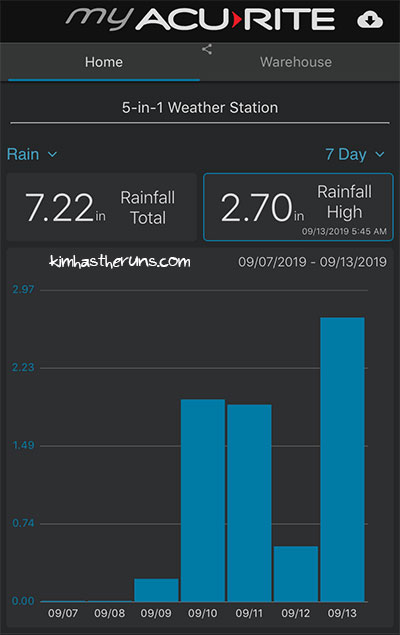
On Friday, the added Styrofoam and blocking in to the forms to block out the openings for the doors, as well as the ledge in the garage itself. The ledge is to set the slab on, and so that the foundation wall doesn’t take up more space in the garage, as shown in the detail below.
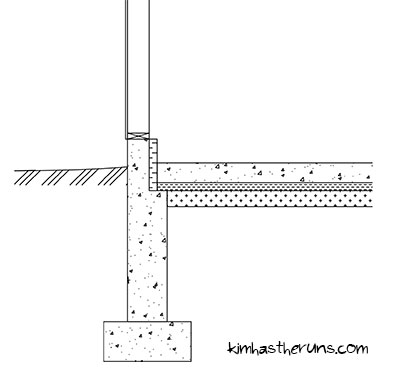
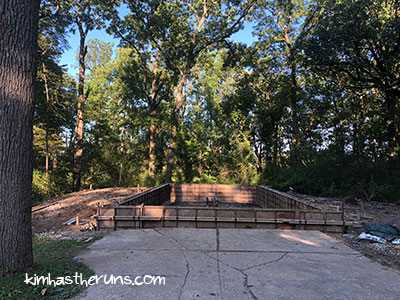
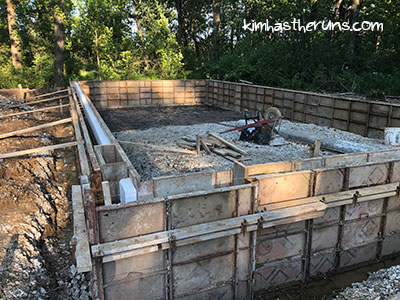
The inspector came by in the afternoon and approved everything. They have a few more things to do next Monday then they will pour Tuesday!
Previous Post: Garage Project: Ready to Pour!


It’s fascinating to see the “ground up” building process with the garage – I’m fully invested in seeing how the completed project looks now!
I am glad you are because I am going to keep posting about it! 🙂 🙂 🙂 Thanks for reading. These are pretty long with lots of pics so I appreciate you sticking it out.
So Exciting!!! Very happy for you guys that this is finally happening! Can’t wait to help.
Thanks! We definitely will need help! 🙂
I have a building construction question. Those foundation walls seem pretty substantial (or rather, more substantial than I would’ve expected). Why is that? Is that the minimum required to be able to support a building like a garage? I know nothing about construction/building design/foundations, so the foundation I envisioned here was basically a slab of concrete on the dirt – but obviously there’s a lot more to it than that!
I had to ask Steven because I couldn’t remember the reason why we have footings (we were talking for a long time about if we could just get away with a slab). Here is what he said: for garages larger than 600 sq ft, our county building code requires a full frost wall foundation. The foundation has to be deeper than the freeze line to prevent it from heaving when the ground freezes and thaws. In our area, that means the foundation has to be 42 inches deep.
Fascinating! Thanks for finding out for me and my perpetually-curious-about-buildings self 🙂
You’re welcome!