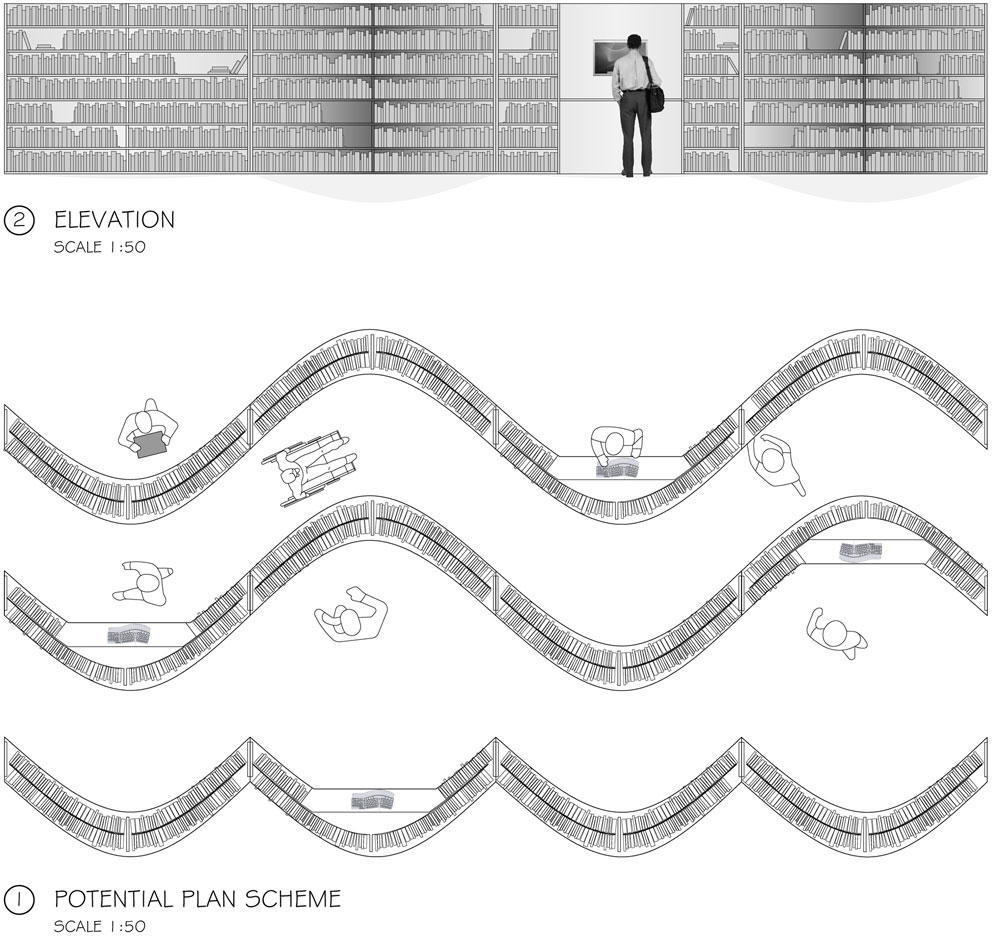I have been busy designing a “storage element” for the past few days. Rather than reinventing the bookshelf, I decided to improve it. I stuck with the idea of making the library more leisurely and inviting, but also tried to provide an area for digital interaction. I ended up using the shape of a curve to create more dynamic book stacks, and encourage an interacting feeling. Rather than walking down straight corridors, you walk with the curve of the shelves, which would potentially present the books in an interesting way. When multiple shelves are placed next to one another they begin to create a “snake” curve of space. Every unit has the capability to house a digital media center on the concave side, so the library using the system could have as many or as few media centers as necessary. This system is not very practical for maximizing square footage in a library, but I think it would be useful for a children’s area.

We received this assignment on Monday as a “charette”. Charette actually refers to the cart that the Beaux Arts students in Rome would use to carry their work in for deadlines. The students worked in buildings that were far from where they had to turn in their assignments, so they would run with their charettes to submit their work on time. Our charette does not refer to this cart, but the concept of “racing” to get as much done as possible by a deadline. Usually, in our studios, the goal of the charette is to accomplish something by the end of class, but this was actually a Monday to Friday charette. I am not too happy with the amount of work I got accomplished. Obviously, my idea is not completely thought out, because I have only been working on it for four days, but I wish I could have been more technical with it. I could have done an exploded axonometric or something. Oh well.
Last week this lady at our school sent out an email about a professor in the College of Engineering who was looking for a student to help him design an apartment building. I decided to respond to his inquiry because I enjoyed the apartment project last Spring. He wasn’t too specific about what he needed help with, but I figured he just wanted a student to help him prepare some documents in AutoCAD. Well, I had the meeting with him today, and it turns out that the project is going to be located in Clovis, California, and may be specifically targeted at senior citizen housing. It would be interesting if I worked on an actual project for senior citizens, because the apartment I designed last Spring was for the elderly. He is interviewing 3 students (including me) and wants to see ideas by next week, and projected hourly rates for work. Then he will select a student and wants them to prepare a drawing by the end of the semester. I wasn’t expecting the interview to be the way it was – he just explained the project to me, showed me a site plan, and asked me to make a sketch of it and show him some ideas next week. How am I supposed to know how much to charge? I will have to charge by hour if I get the commission because I don’t know how long it will take to finish the final sketch. Hmm, wish me luck!

